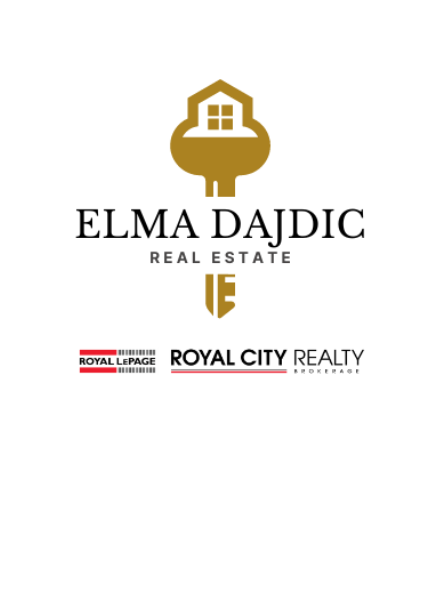72 WEBSTER WAY, Halton Hills, Ontario
$1,099,900
- 4 Beds
- 4 Baths
This spacious 4-bedroom, 3.5 bathroom home sits on a quiet Georgetown south street and offers over 3,000sq ft of finished living space! You are welcomed by a 2-storey foyer and there is an oversized living room with a picture window, a large dining room, an updated kitchen with quartz countertops and an eat-in area with a walk-out to the backyard deck, a cozy family room with brick fireplace, a main floor office, a 2-pc powder room, laundry and direct access to the 2-car garage! Upstairs has a huge primary suite with a large walk-in closet and 5-pc ensuite with an upgraded vanity. There are 3 more large bedrooms and a main 4-pc bathroom. The finished basement offers a huge rec room, 3-pc bathroom, a expansive utility/storage area and a cold cellar! Outside the mature and private backyard has lots of green space to enjoy, a deck and a shed! Walking distance to schools, parks, shopping and only 10 minutes to the 401/407! Furnace/AC 2022, Roof 2025, Windows(not bsmt) 2016, Eaves 2010, Patio Door 2013 (id:23309)
- Listing ID: W12169566
- Property Type: Single Family
Schedule a Tour
Schedule Private Tour
Elma Dajdic would happily provide a private viewing if you would like to schedule a tour.
Match your Lifestyle with your Home
Contact Elma Dajdic, who specializes in Halton Hills real estate, on how to match your lifestyle with your ideal home.
Get Started Now
Lifestyle Matchmaker
Let Elma Dajdic find a property to match your lifestyle.
Listing provided by IPRO REALTY LTD.
MLS®, REALTOR®, and the associated logos are trademarks of the Canadian Real Estate Association.
This REALTOR.ca listing content is owned and licensed by REALTOR® members of the Canadian Real Estate Association. This property for sale is located at 72 WEBSTER WAY in Halton Hills Ontario. It was last modified on May 23rd, 2025. Contact Elma Dajdic to schedule a viewing or to discover other Halton Hills homes for sale.












































