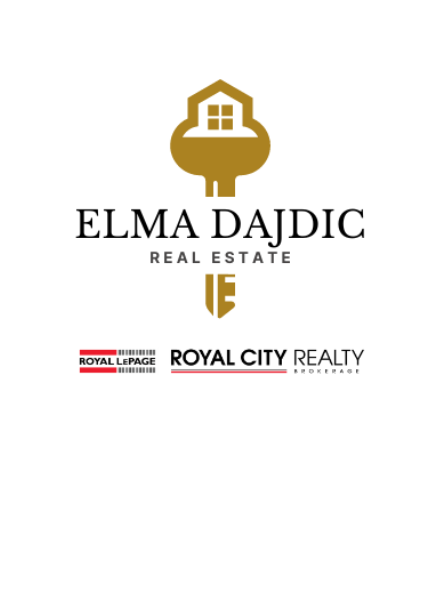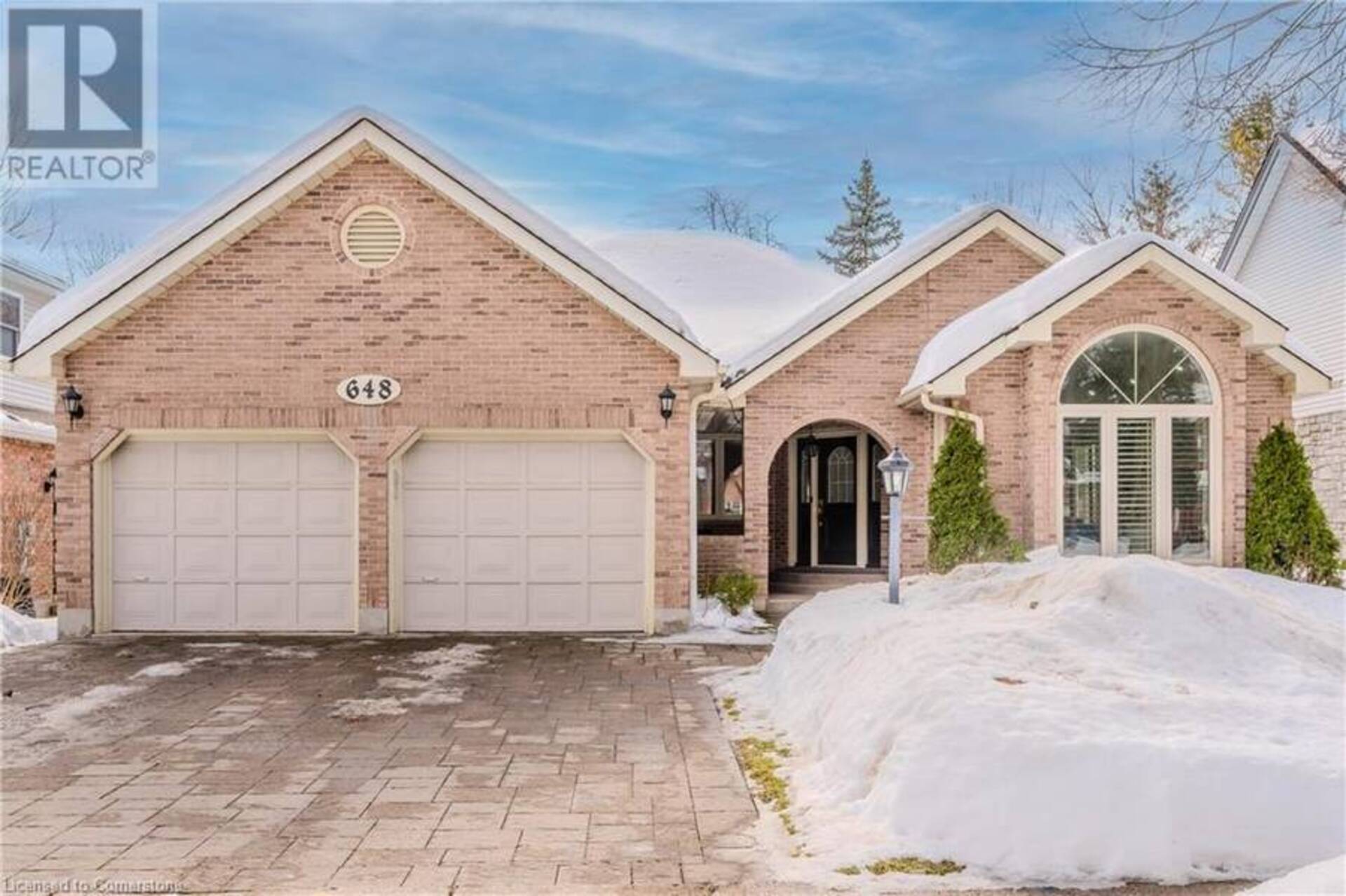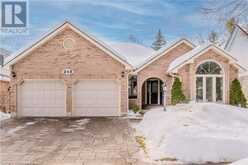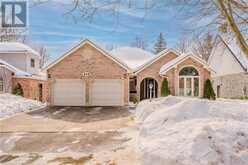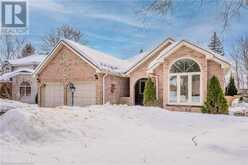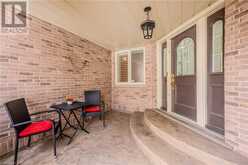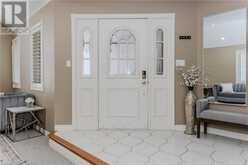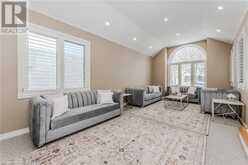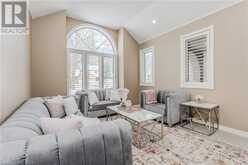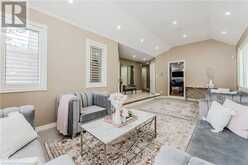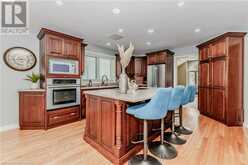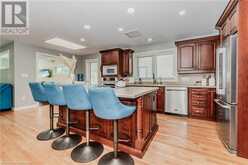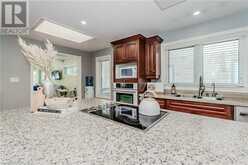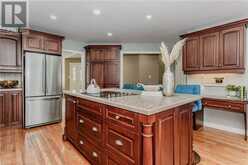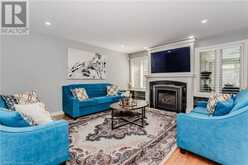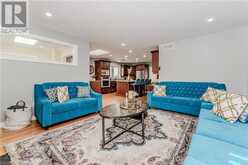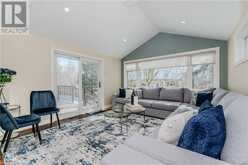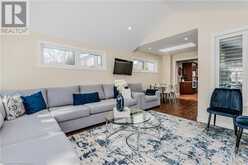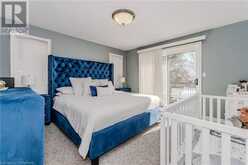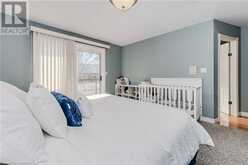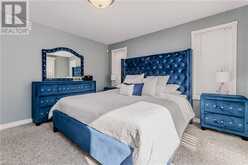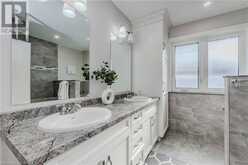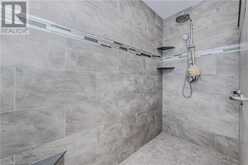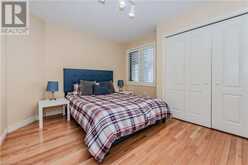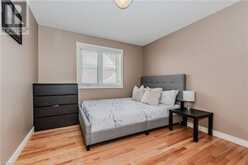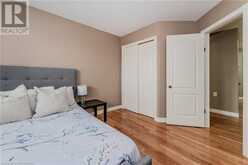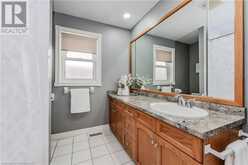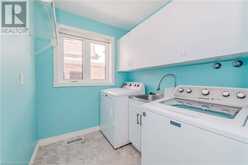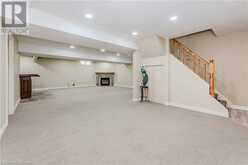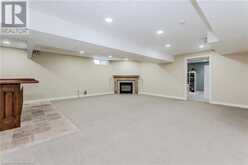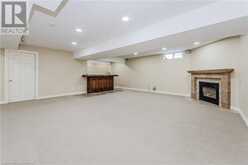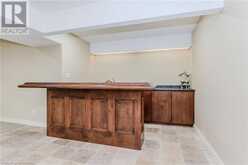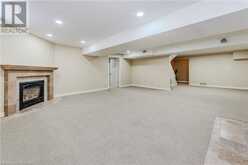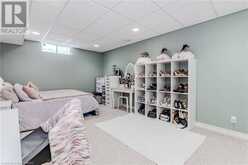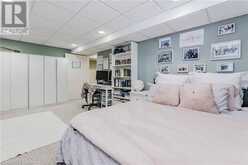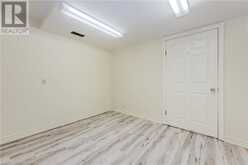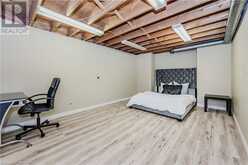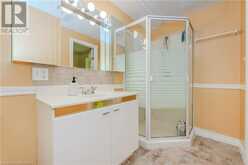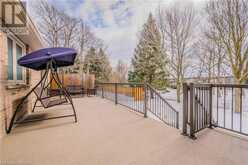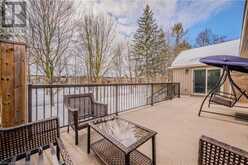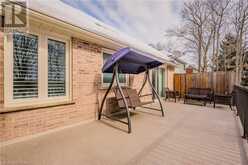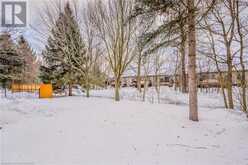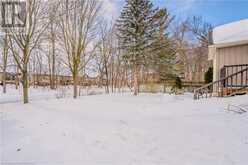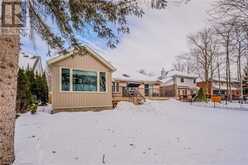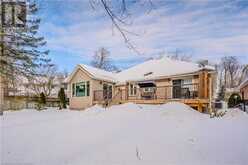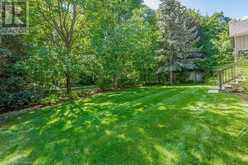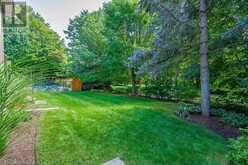648 BAYHAMPTON Crescent, Waterloo, Ontario
$1,499,900
- 4 Beds
- 3 Baths
- 4,194 Square Feet
Colonial acres has long been one of the most sought after neighbourhoods in Waterloo. Nestled among mature trees and executive style homes, 648 Bayhampton Crescent is ready to welcome it's next owners. This immaculately-kept home boasts over 4,100 sf of living space & offers potential for an in-law suite with separate access to the garage. A welcoming front facade showcases an updated stone pathway & covered porch. Step inside to a well-appointed main floor where you will first notice an oversized dining/living space adjacent to a chef’s kitchen. Equipped with everything you need; the kitchen features cherry cabinetry, large island & breakfast bar, built-in appliances & desk and offers sitelines to your stylish family room. Your main floor living space does not stop there; you will be delighted to find an incredible bonus space with an all-season sunroom providing direct access to a generous size deck, & pool sized rear yard. The backyard oasis is extremely private, especially during summer months when the trees are in full bloom (be sure to take notice of the creek running in behind!). The cherry on top? The property includes an irrigation system ensuring your lawn is the best on the block. The main floor also includes 3 generous bedrooms, family bath, & laundry. The primary suite offers access to the rear deck, & a luxury en-suite w/ walk-in shower & double vanity. One of the many benefits of a bungalow style home is the expansive living space mirrored from top to bottom. The lower level has an impressive amount of space with a 4th bedroom, 3rd bath, & potential for an in-law suite. You could easily add a 5th bedroom, kitchen area, & 4th bathroom. Not only does colonial acres provide a sense of community, beautiful homes, & mature trees, it is also ideally located; close to many restaurants, Conestoga mall, trails, great schools, & universities. Book your showing to find out why so many dream to call Colonial Acres home. Download the sales brochure for more info. (id:23309)
Open house this Sat, Mar 1st from 2:00 PM to 4:00 PM and Sun, Mar 2nd from 2:00 PM to 4:00 PM.
- Listing ID: 40700753
- Property Type: Single Family
- Year Built: 1991
Schedule a Tour
Schedule Private Tour
Elma Dajdic would happily provide a private viewing if you would like to schedule a tour.
Match your Lifestyle with your Home
Contact Elma Dajdic, who specializes in Waterloo real estate, on how to match your lifestyle with your ideal home.
Get Started Now
Lifestyle Matchmaker
Let Elma Dajdic find a property to match your lifestyle.
Listing provided by KELLER WILLIAMS INNOVATION REALTY
MLS®, REALTOR®, and the associated logos are trademarks of the Canadian Real Estate Association.
This REALTOR.ca listing content is owned and licensed by REALTOR® members of the Canadian Real Estate Association. This property for sale is located at 648 BAYHAMPTON Crescent in Waterloo Ontario. It was last modified on February 27th, 2025. Contact Elma Dajdic to schedule a viewing or to discover other Waterloo properties for sale.
