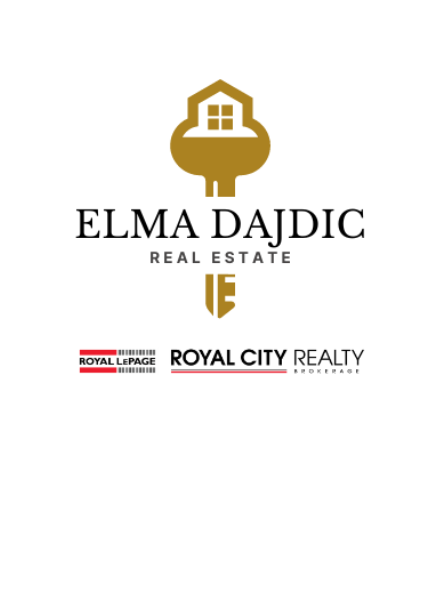
503 - 4633 GLEN ERIN DRIVE, Mississauga, Ontario
$3,199 / Monthly
- 3 Beds
- 2 Baths
Gorgeous 2 Bed/2 Bath + Den, Bright Corner Unit! 930 Sqft Of Living Space W/ Large Balcony + Private Balcony For The Master Suite. Painted W/ Designer Colors. Located In One Of The Most Sought After Neighborhoods. Upgraded Kitchen W/ Granite Counters, S/S Appliances. Wide Laminate Flooring, Floor-To-Ceiling Windows, Walking Distance To Erin Mills Shopping Center, Credit Valley Hospital, Restaurants. Min To Go Trans, Hwy 403/401/Qew. Comes Furnished (id:23309)
- Listing ID: W11907164
- Property Type: Single Family
Schedule a Tour
Schedule Private Tour
Elma Dajdic would happily provide a private viewing if you would like to schedule a tour.
Match your Lifestyle with your Home
Contact Elma Dajdic, who specializes in Mississauga real estate, on how to match your lifestyle with your ideal home.
Get Started Now
Lifestyle Matchmaker
Let Elma Dajdic find a property to match your lifestyle.
Listing provided by ROYAL LEPAGE FLOWER CITY REALTY
MLS®, REALTOR®, and the associated logos are trademarks of the Canadian Real Estate Association.
This REALTOR.ca listing content is owned and licensed by REALTOR® members of the Canadian Real Estate Association. This property for sale is located at 503 - 4633 GLEN ERIN DRIVE in Mississauga Ontario. It was last modified on January 4th, 2025. Contact Elma Dajdic to schedule a viewing or to discover other Mississauga real estate for sale.
