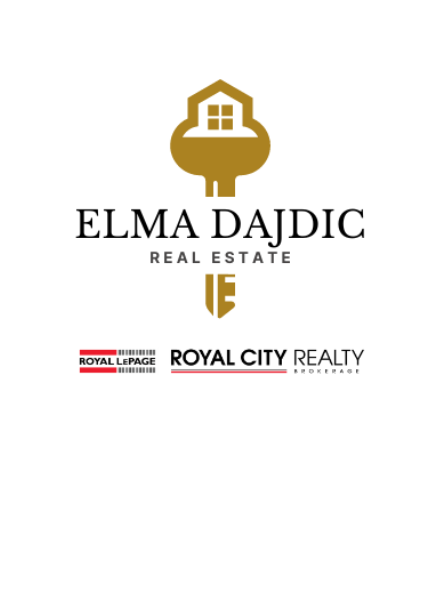1978 SANDOWN ROAD, Mississauga, Ontario
$1,629,888
- 5 Beds
- 4 Baths
Absolute Gem!! Just Steps from the Park!! This gorgeous, light-filled home boasts a spacious open-concept design with over 3,100 sq ft (Mpac) above grade, plus a fully finished basement!! Enjoy a large family-sized kitchen with a walk-out to a lovely deck overlooking your private backyard retreat, a large family room with a fireplace, separate living and dining rooms, and a convenient main-floor den/office. The expansive primary bedroom features a 3-piece ensuite with a glass shower and a walk-in closet. Three more generously sized bedrooms plus an upper-level den/office complete the upper level! The lower level offers a recreation room, additional bedroom, games room, spa room, workshop, and a 3-piece bath! Perfectly located in the (John Fraser & Gonzaga school districts), shopping, hospitals, trails, highways, and parks! Incredible!! ** Digitally staged for illustration purposes only ** (id:23309)
- Listing ID: W12074704
- Property Type: Single Family
Schedule a Tour
Schedule Private Tour
Elma Dajdic would happily provide a private viewing if you would like to schedule a tour.
Match your Lifestyle with your Home
Contact Elma Dajdic, who specializes in Mississauga real estate, on how to match your lifestyle with your ideal home.
Get Started Now
Lifestyle Matchmaker
Let Elma Dajdic find a property to match your lifestyle.
Listing provided by RIGHT AT HOME REALTY, BROKERAGE
MLS®, REALTOR®, and the associated logos are trademarks of the Canadian Real Estate Association.
This REALTOR.ca listing content is owned and licensed by REALTOR® members of the Canadian Real Estate Association. This property for sale is located at 1978 SANDOWN ROAD in Mississauga Ontario. It was last modified on April 10th, 2025. Contact Elma Dajdic to schedule a viewing or to discover other Mississauga homes for sale.














































