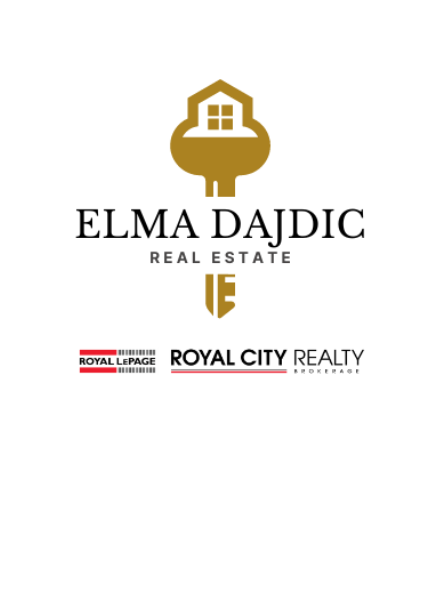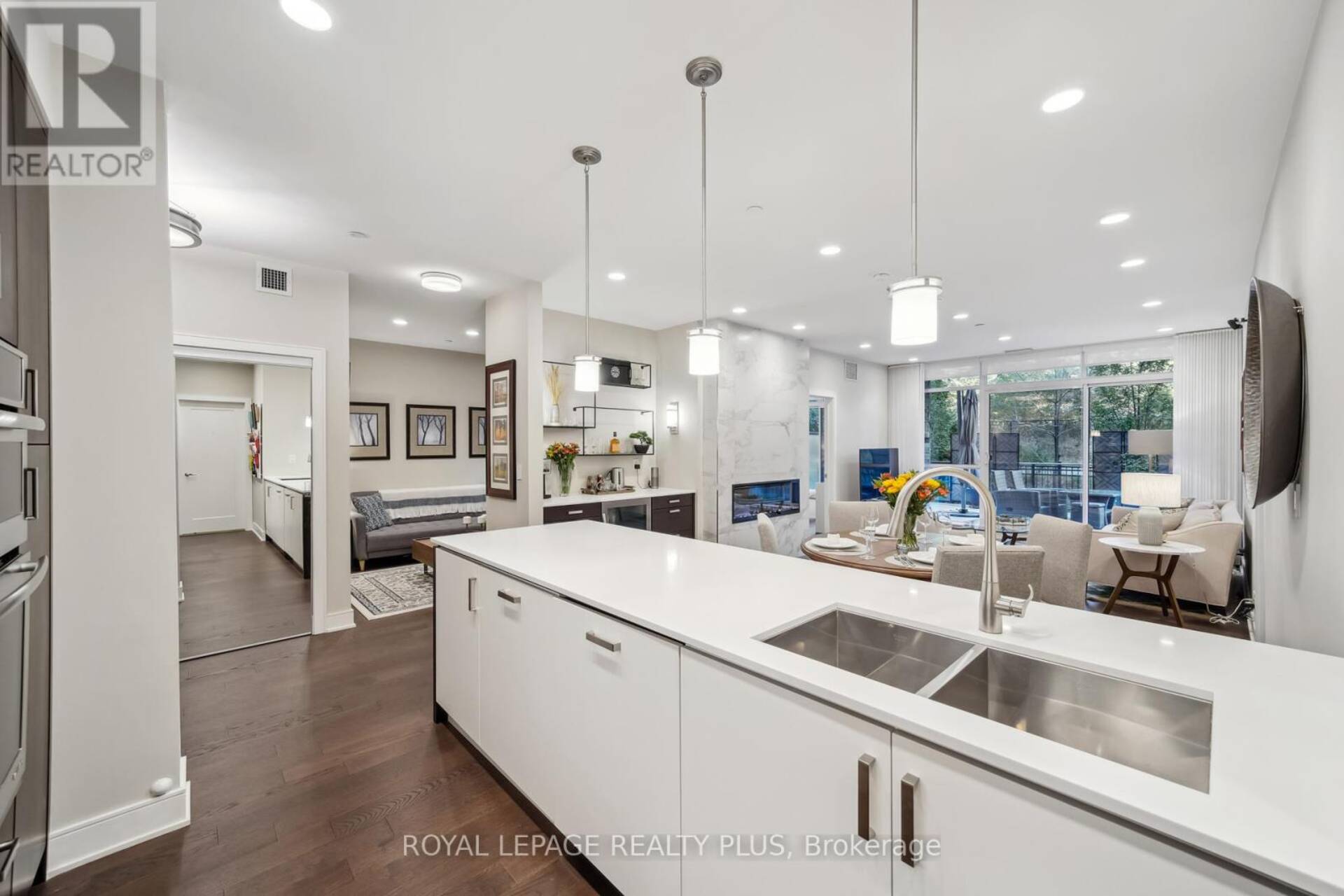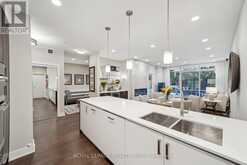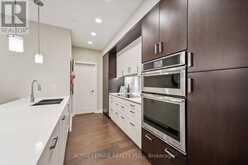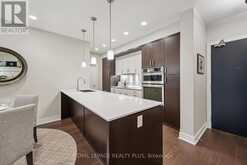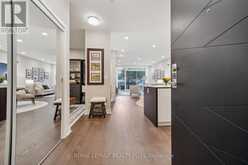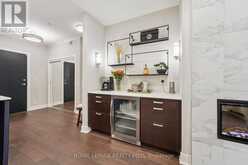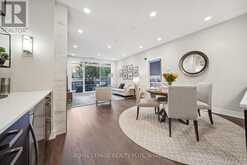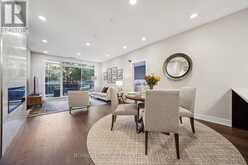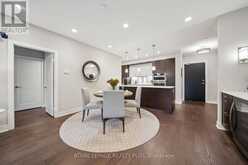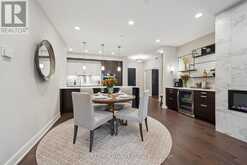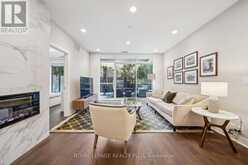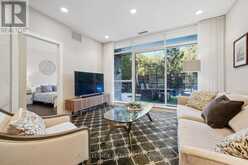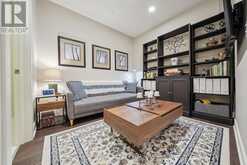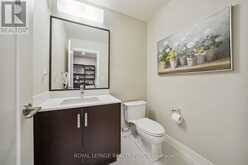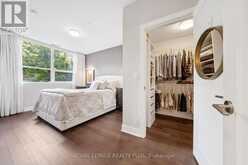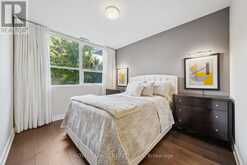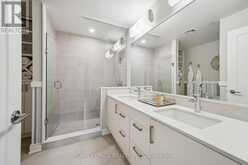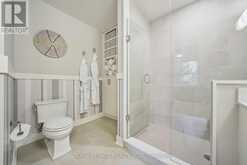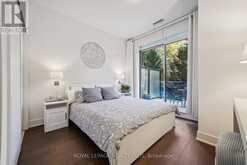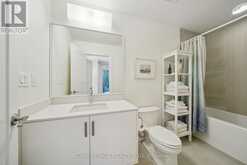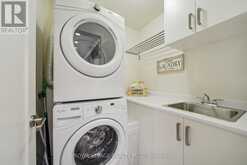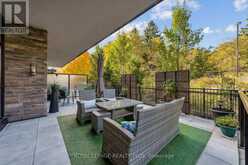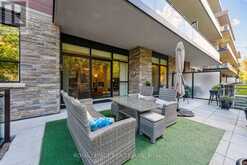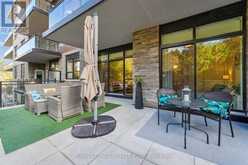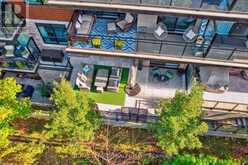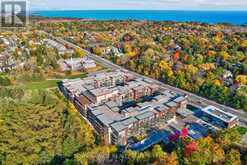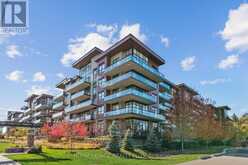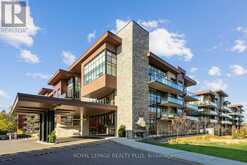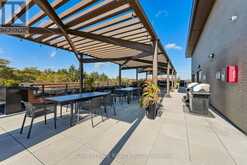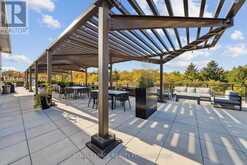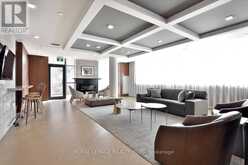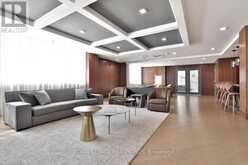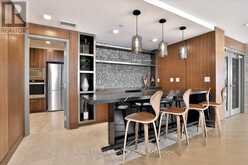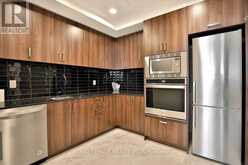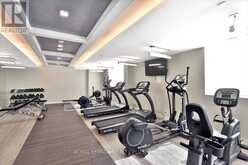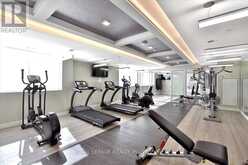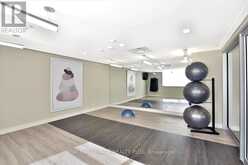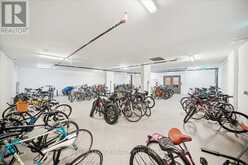116 - 1575 LAKESHORE ROAD W, Mississauga, Ontario
$1,249,900
- 3 Beds
- 3 Baths
Backing on to the picturesque forested setting of Birchwood Park, suite 116 at the Craftsman offers an expansive patio measuring 400 square feet allowing for endless outdoor living options with tranquil views of the surrounding nature. With a professionally designed interior of almost 1,300 square feet, inside you'll find two large bedrooms, each with their own ensuite, a central living space with open sightlines that includes the kitchen, living, and dining rooms, a customized private den/office space, and a powder room just steps from the front foyer. The primary wing has a large walk-in closet providing ample storage and the primary ensuite is equipped with a double vanity, an enlarged shower, and extra built-in cabinetry for any additional storage needs. The galley-style kitchen with four-seat breakfast bar seating creates a little separation from the living/dining area without closing off the open concept floor plan, and it contains thoughtful features like extra pull-out pot drawers and integrated waste and recycling bins. Plus the well-equipped laundry room is tucked away at the end of the kitchen and conveniently contains a tub-style sink, cabinetry for extra storage, and hanging fixtures. With over $100,000 invested, upgrades range from a built-in electric fireplace wall, a custom kitchen servery complete with a built-in beverage fridge, enhanced suite lighting including more than 20 pot lights with smart home integration, built-in Jenn Air kitchen appliances along with a built-in counter depth paneled Bosch refrigerator, custom kitchen cabinetry, wide plank brushed oak engineered hardwood flooring, motorized window coverings, and a whole lot more. Additional storage is located mere steps from the front door as this suite's locker is just two doors down the hall and parking is one of the first spots beside the rear elevators on parking level 1, allowing for an abundance of convenience when getting in and out of the building. (id:23309)
- Listing ID: W9768417
- Property Type: Single Family
Schedule a Tour
Schedule Private Tour
Elma Dajdic would happily provide a private viewing if you would like to schedule a tour.
Match your Lifestyle with your Home
Contact Elma Dajdic, who specializes in Mississauga real estate, on how to match your lifestyle with your ideal home.
Get Started Now
Lifestyle Matchmaker
Let Elma Dajdic find a property to match your lifestyle.
Listing provided by ROYAL LEPAGE REALTY PLUS
MLS®, REALTOR®, and the associated logos are trademarks of the Canadian Real Estate Association.
This REALTOR.ca listing content is owned and licensed by REALTOR® members of the Canadian Real Estate Association. This property for sale is located at 116 - 1575 LAKESHORE ROAD W in Mississauga Ontario. It was last modified on October 30th, 2024. Contact Elma Dajdic to schedule a viewing or to discover other Mississauga condos for sale.
