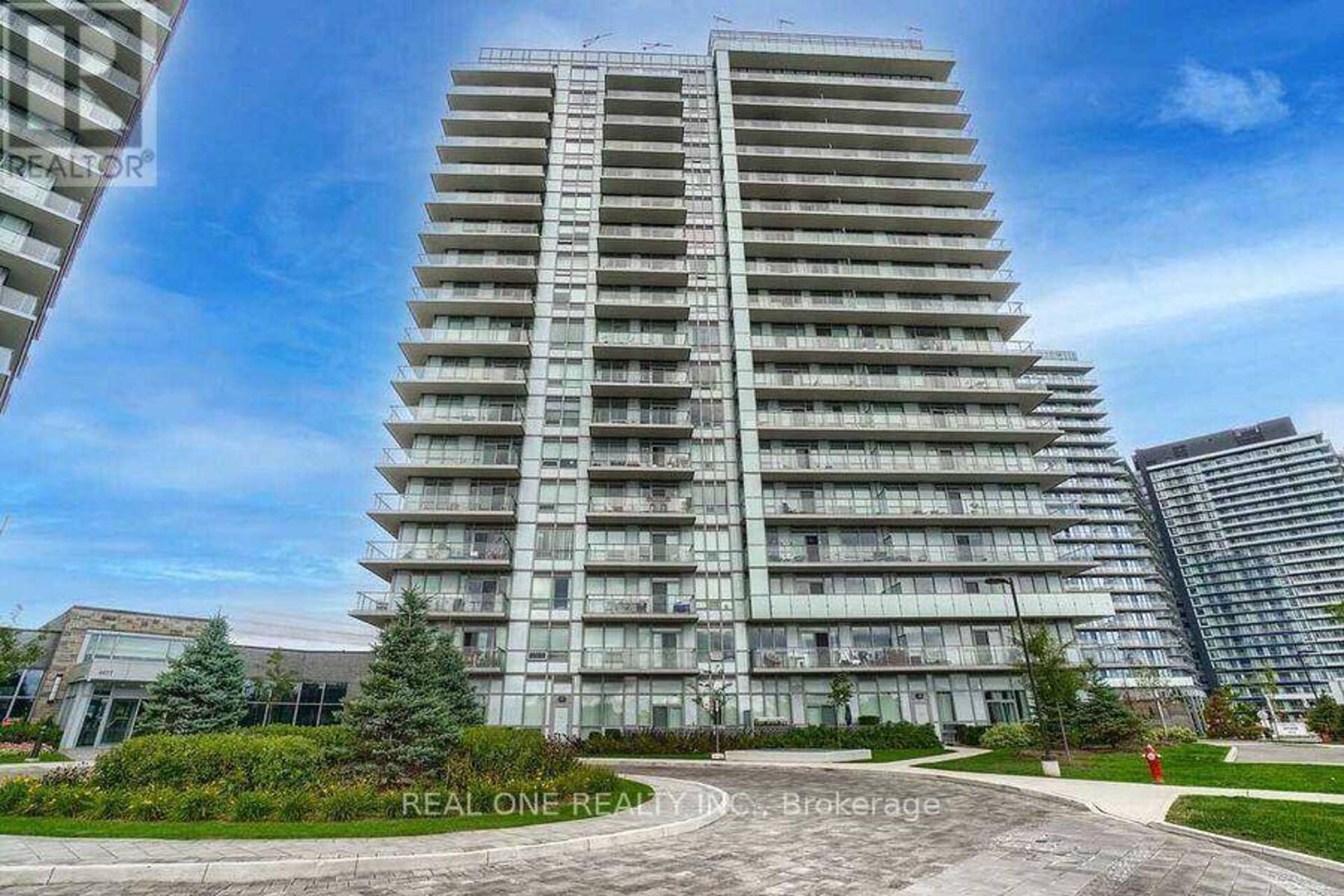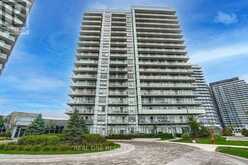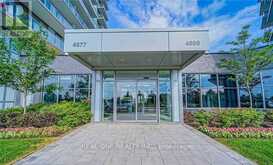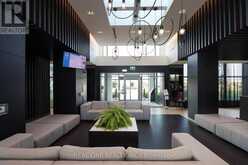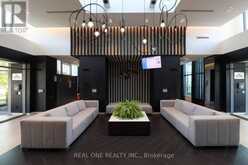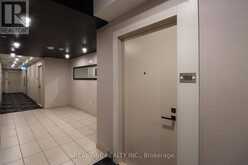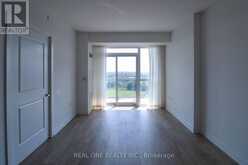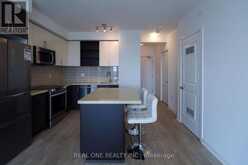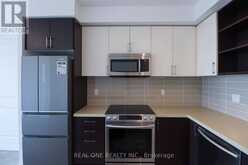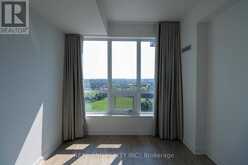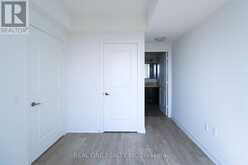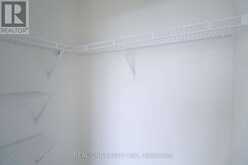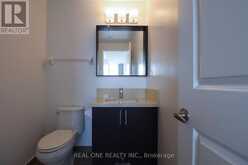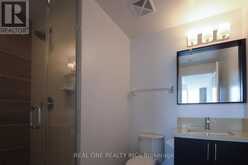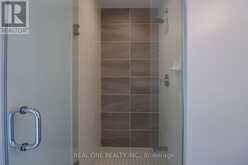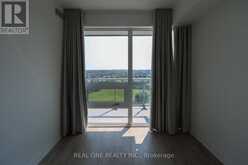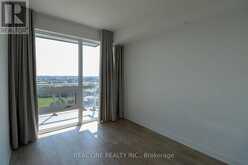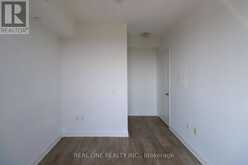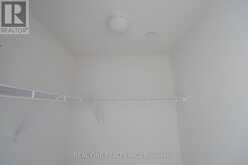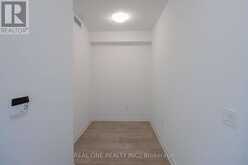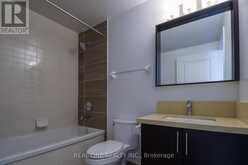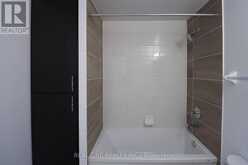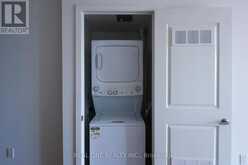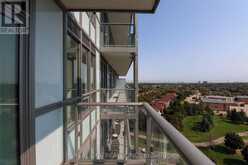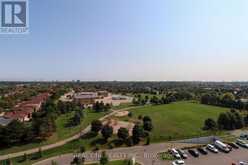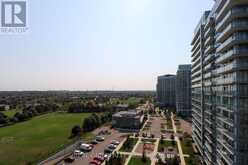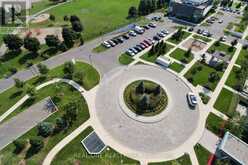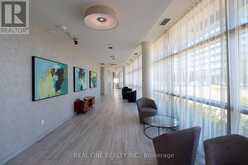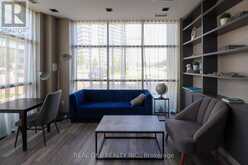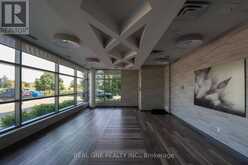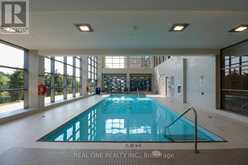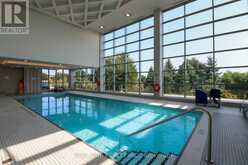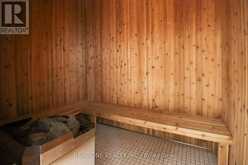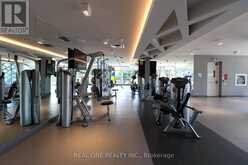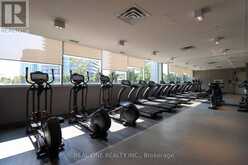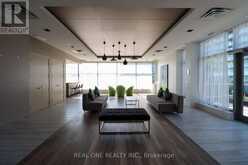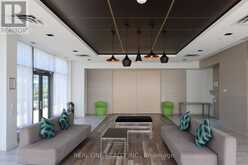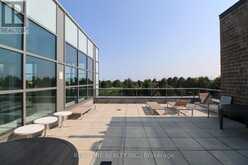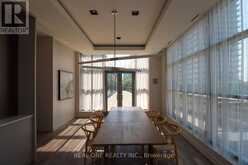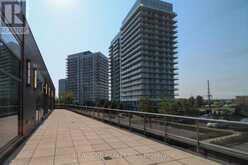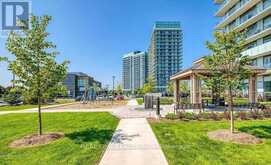1006 - 4699 GLEN ERIN DRIVE, Mississauga, Ontario
$3,150 / Monthly
- 2 Beds
- 2 Baths
Functional And Efficient 885 Sqft 2 Split Bedrooms + Den Residence with Sunfilled Southern Exposure And An Expansive Balcony Offering Unobstructed Park Views. Mills Square Embodies A Walker's Paradise, Just Moments Away from Erin Mills Town Centre's Abundance of Shops And Dining Options, Within The Prestigious John Fraser School District, Hospital, And More! Nestled On 8 Acres of Meticulously Landscaped Grounds And Gardens, Residents Can Indulge In 17,000 Sq. Ft. Amenity Building: Indoor Pool, Steam Room, Sauna, Fitness Club, Library/Study Retreat, Party Room And Rooftop Terrace with BBQs. Top Ranked School District! This is the Epitome of Ideal Living! (id:23309)
- Listing ID: W9354966
- Property Type: Single Family
Schedule a Tour
Schedule Private Tour
Elma Dajdic would happily provide a private viewing if you would like to schedule a tour.
Match your Lifestyle with your Home
Contact Elma Dajdic, who specializes in Mississauga real estate, on how to match your lifestyle with your ideal home.
Get Started Now
Lifestyle Matchmaker
Let Elma Dajdic find a property to match your lifestyle.
Listing provided by REAL ONE REALTY INC.
MLS®, REALTOR®, and the associated logos are trademarks of the Canadian Real Estate Association.
This REALTOR.ca listing content is owned and licensed by REALTOR® members of the Canadian Real Estate Association. This property for sale is located at 1006 - 4699 GLEN ERIN DRIVE in Mississauga Ontario. It was last modified on September 18th, 2024. Contact Elma Dajdic to schedule a viewing or to discover other Mississauga real estate for sale.

